
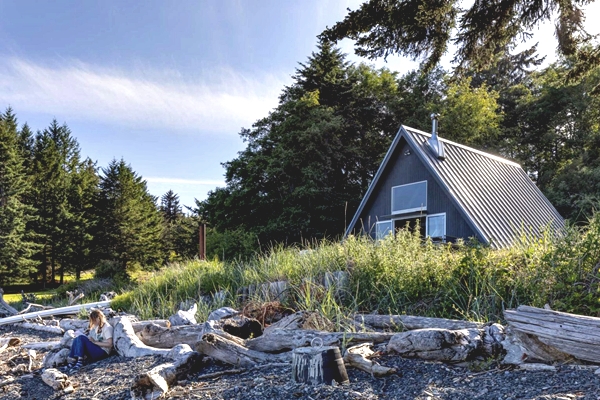
Joe Herrin, Principal at Heliotrope Architects, has shared photos of an A-Frame cabin he completed as an idyllic little home on Orcas Island, set within the San Juan Island Archipelago of Washington state.
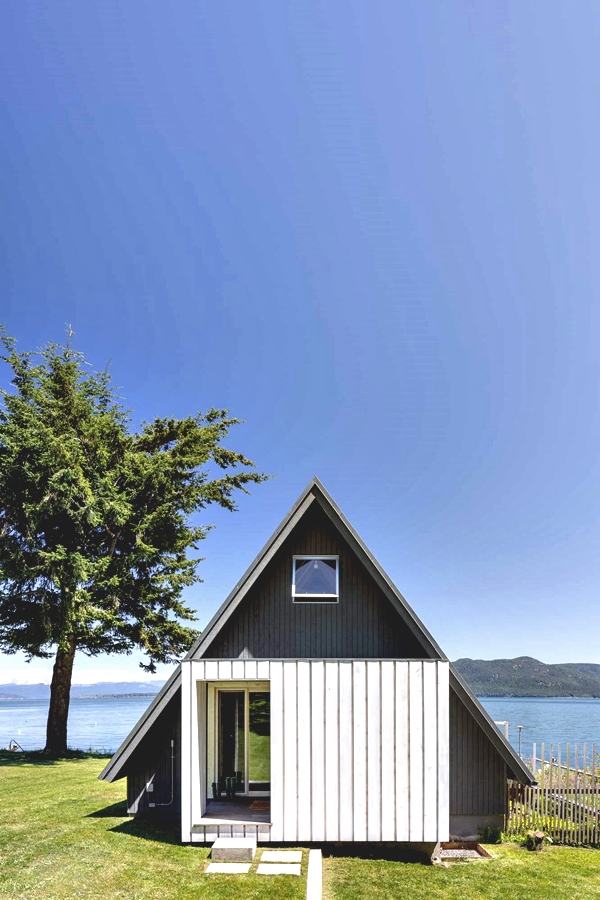
The cabin structure is a modest late-60’s era kit A-frame, built by the previous property owner on a shoestring, and the new owners, Joe and his wife Belinda, have been renovating it over time, including creating a small addition.
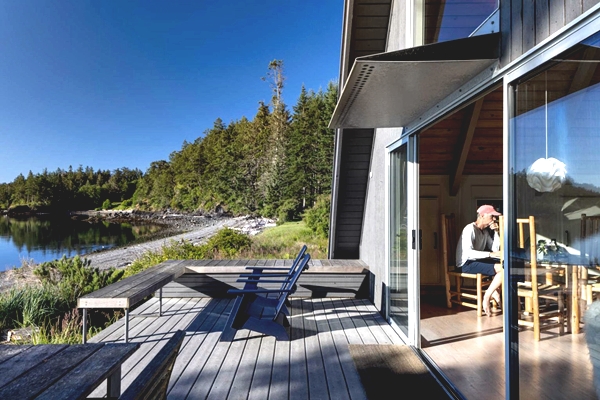
The home’s exterior is covered in stained T1-11 plywood siding, and the addition is clad in stained cedar milled on the island.
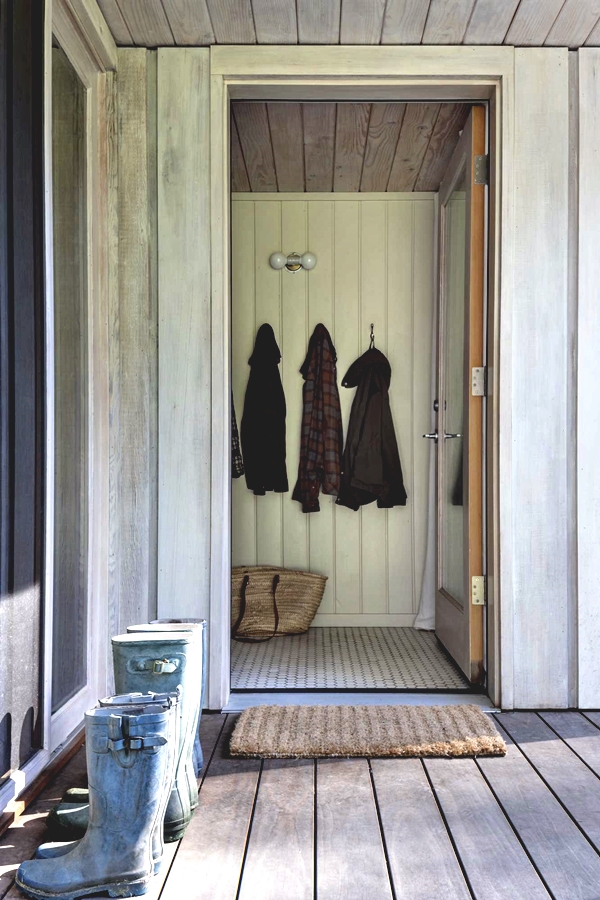
Inside, the social areas like the living room, dining area, and kitchen all share the same space. Reclaimed pine has been used for the flooring and the original exposed fir structure is finished with wood bleach, while the beams are painted to cover an original coffee-brown stain.
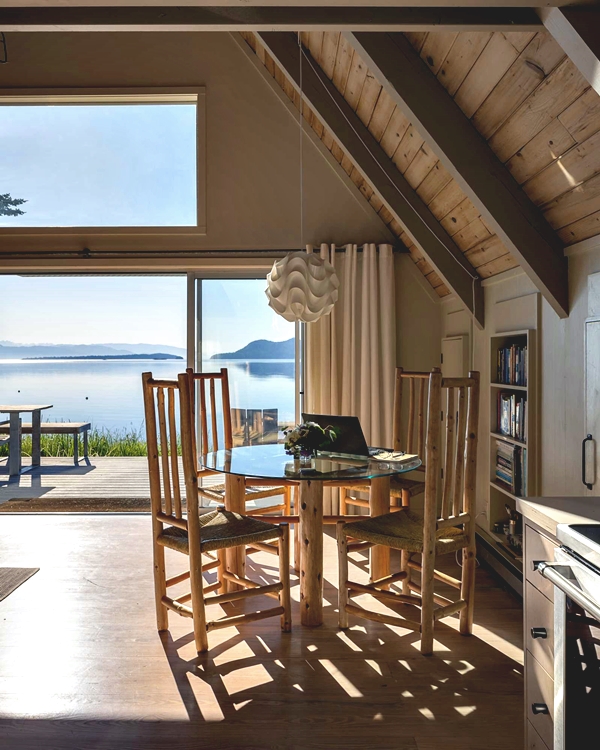
The social areas connect with the outdoor spaces via sliding doors, which also provide a view of the water.
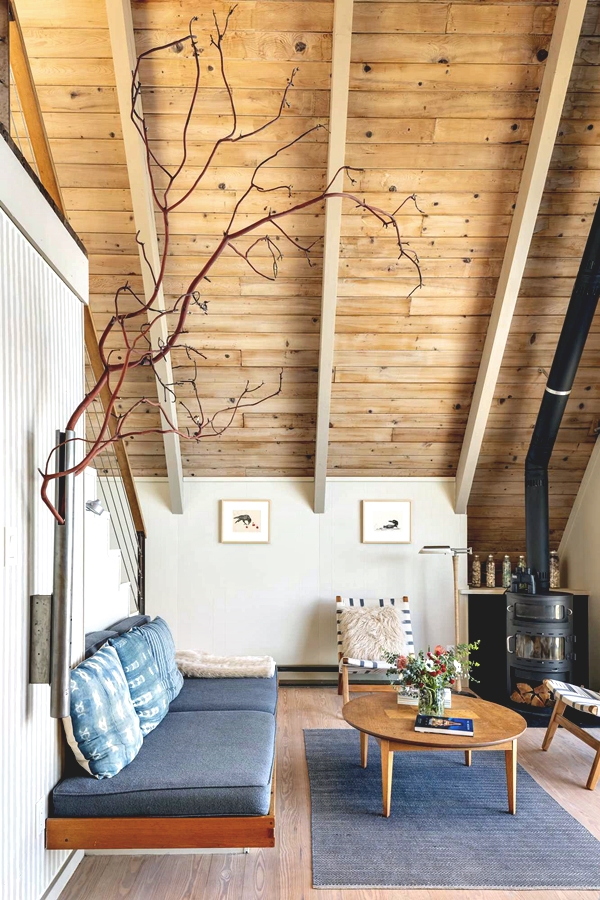
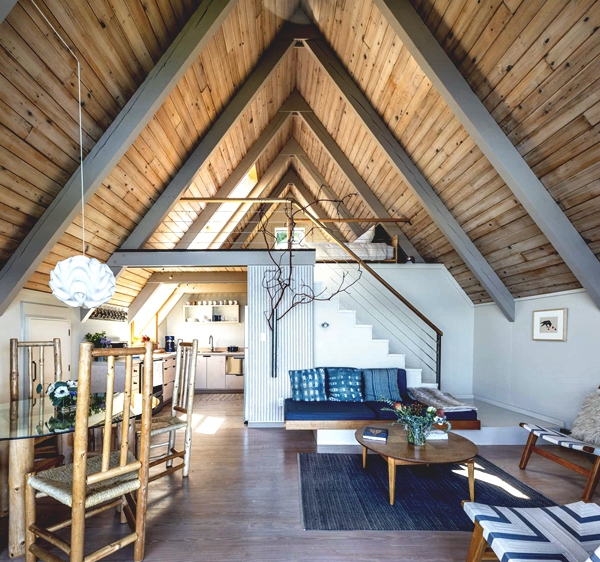
Copyright 2006-2025 Shanghai Sinoexpo Informa Markets International Exhibition Co., Ltd. All rights reserved